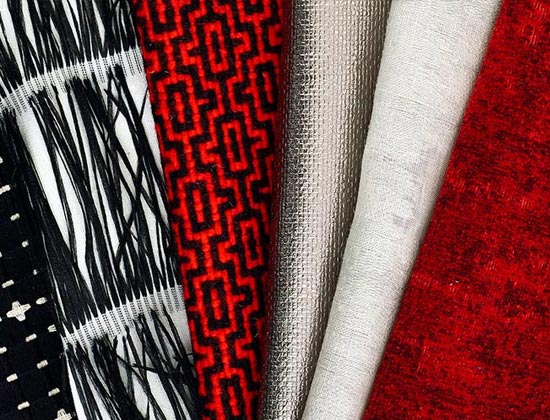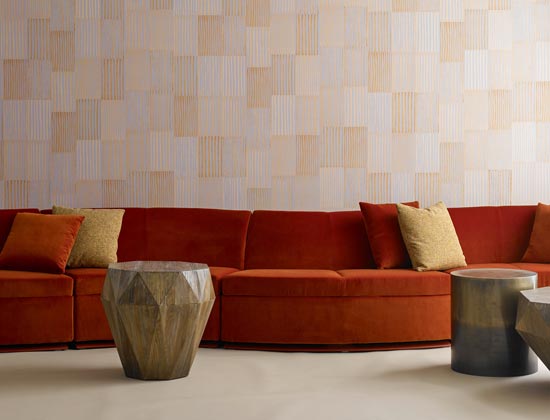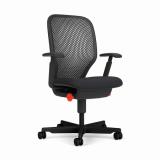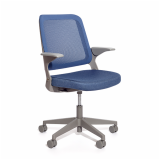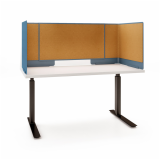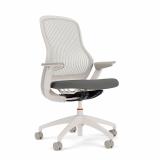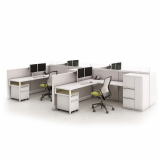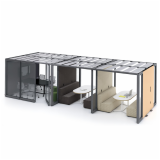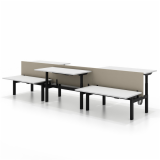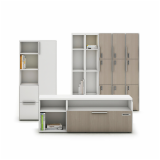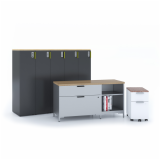
LogMeIn, a leading provider of cloud software, is in the business of making connections. Yet its rapidly growing staff was split between two noncontiguous floors in a building shared with several other firms. LogMeIn was committed to putting all its employees under one roof and creating an environment that reflected its innovative spirit and appealed to the energetic team behind it.
Drivers
Connected and Cohesive
“We never thought we would outgrow our space,” recalled LogMeIn office manager Kell Reardon, who joined the firm in 2006, three years after startup. Based in a Boston suburb in a nondescript building shared with several other firms, LogMeIn’s rapid expansion split employees between the first and fifth floors. “We really wanted to bring everyone together, not necessarily on the same floor, but certainly in a cohesive way,” said Reardon.
A Location for the Next Generation
After a ZIP code analysis revealed large numbers of current employees – particularly the recent college graduates who comprised most of the new hires – lived in Boston, the firm turned its eyes toward the city, eventually settling in a former mill in Fort Point Channel, near the South Boston Waterfront. While in need of extensive renovation, the historic structure was full of charming, rustic, loft-like elements that would appeal to a Generation Y “techie.” 
Branding elements, represented throughout the building, display the firm’s energetic culture and international presence
Streamline Aesthetics and Deliver Long-Term Flexibility Within Budget
As a rapidly expanding technology company, LogMeIn had acquired a mishmash of furniture from varied manufacturers. The firm sought a streamlined aesthetic that would not only be more pleasing visually, but also easily accommodate future growth, and still meet its budget parameters.
Highlight Global Brand and Corporate Culture
With regional headquarters in Europe and Asia Pacific, LogMeIn wanted to emphasize its international scope. Additionally, the firm, named one of the best places to work by Boston Business Journal and Boston Globe, wanted the space to reflect its culture of collaboration and innovation.

Within the 100% open office environment are a generous number of well-placed spaces for both collaborative and “heads down” work. A variety of refuge, enclave, meeting and social spaces serve both individual and group needs.
Tactics
Honor the Past; Fit to the Future
Designers took cues from the historic “bones” that characterized the 19th-century factory. “We wanted to play up the authenticity of the space so we used existing elements wherever possible,” explained Brittney Herrera, senior interior designer at Spagnolo Gisness & Associates (SGA) of Boston. Quirks of the structure were integrated into the design, such as nooks and crannies that became collaboration spaces. Exposed beams and ducts maximized ceiling height, creating an airy, loft-like ambiance.
Open Spaces, Untethered Places
LogMeIn was committed to building a 100% open plan environment, which required eliminating all private offices (about 40% of its space) and partitions to create a workplace experience that was collaborative, dynamic and efficient. By supporting it with appropriate technology and furnishings, LogMeIn could also create a completely untethered setting enabling employees to work remotely anywhere in the building.
Small Kit of Parts Delivers Big Results
LogMeIn’s primary criteria was a clean aesthetic that would appeal to Generation Y users, yet endure over time and accommodate the needs of a high growth tech firm. Furnishings needed to be flexible so users could move it with minimal effort, and supply ease of connectivity for power and data.
The Knoll team developed a furniture solution based on a single, highly adaptable platform, created from a small kit of parts. Comprised of freestanding tables and credenzas, Antenna Workspaces delivered multiple options for workstations as well as meeting rooms, providing both the flexibility and visual consistency LogMeIn sought.
With an absence of private offices, designers were challenged to specify workstations that provided the appropriate amount of privacy, as well as the desired openness. “Although we eliminated all ‘dividers’ within the space, the elements in Antenna fulfill that function, while also defining space and providing storage and seating,” said designer Brittney Herrera. Antenna Fence supplied easy changes to power and data and Generation Chairs provided back support for employees who spend long hours at a computer, often sitting in unconventional positions.
Recognizing that Generation Y thrives on flexible environments, LogMeIn insisted on a “sit-to-stand” capability for all workstations and select conference rooms. “They were committed to giving employees freedom of movement,” said Russ Connors, a Knoll representative who worked on the project. Nevertheless, the furniture selections required some value engineering to meet budget requirements.
“We had different ways to handle flexibility, personalization, ergonomics, finishes and more,“ explained Andrea Coan, the Knoll A&D representative. “What we did not have a lot of flexibility on was price. We had to adapt a standard product with some custom sizing and still do it within budget.”

Top: Flexibility and efficiency are achieved with a creative combination of free-standing elements from Antenna Workspaces. The components suggest boundaries while allowing visual access. Bottom: Designed to appeal to Generation Y “techies,” a loft-like factory ambience and game room fitted with high-top tables and barstools create casual meeting areas.

Top: Planners included 48 meeting spaces – about one for every five employees -- within the 100% open environment. Bottom: To encourage employee engagement and mobility, well-stocked pantry areas with a variety of furnishings are incorporated into every floor.
A World of Mobility
Designers included 48 collaborative spaces of varied sizes, about one for every five employees. To highlight the firm’s global presence, designers implemented four themed identity environments that visually transport employees to one of the firm’s international offices: London, Dublin, Sydney and Budapest. Well-stocked pantries on every floor, complemented by an assortment of table and seating options, many from KnollStudio, encourage mobile working and employee engagement throughout the building’s eight floors.
Outcomes
Reduced Meeting Expenses
With collaboration spaces that accommodate up to 50 people, company-wide meetings and training are now held onsite, eliminating expenses for outside facilities.
Greater Efficiency, Mobility and Flexibility
A smaller workspace footprint (reduced from 6x8 to 6x6 feet) accommodates a higher density of workstations and meeting spaces. An innovative furniture solution creates greater efficiency in a more spacious configuration that provides some privacy while maintaining openness for improved collaboration.
A furniture tool kit based on a single platform supports the company’s 20% annual growth and simplifies internal space reconfiguration. Sit-to-stand furnishings throughout satisfy Generation Y’s work-style preference. With a generous number of cafés, conference rooms and collaboration spaces, all supported with technology and adaptable furnishings, working anywhere is a real possibility.
The Best of Old and New Appeals to All
LogMeIn’s convenient city location and hip offices appeal to recent graduates who are potential hires. Within its 19th century shell, where historic elements are preserved and interiors are equipped for today’s technology and workstyle, LogMeIn has become a workplace model for area businesses. Spaces that encourage collaboration present its message of innovation while whimsically themed floors show an international firm with a team that knows how to have fun.
Employee satisfaction has been off the charts. “I feel like I started a new job in a cool place, but took all my friends with me” is a popular refrain. Can it get any better?
“I feel like I started a new job in a cool place, but took all my friends with me.”

Nooks and crannies in the building’s structure create casual meeting areas.
DOWNLOAD "LogMeIn" TO READ THE FULL PAPER





