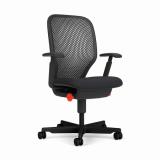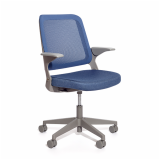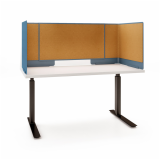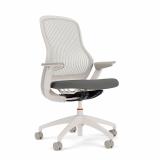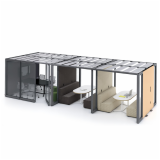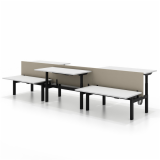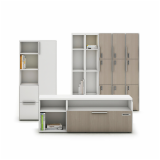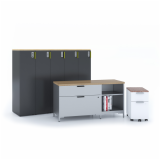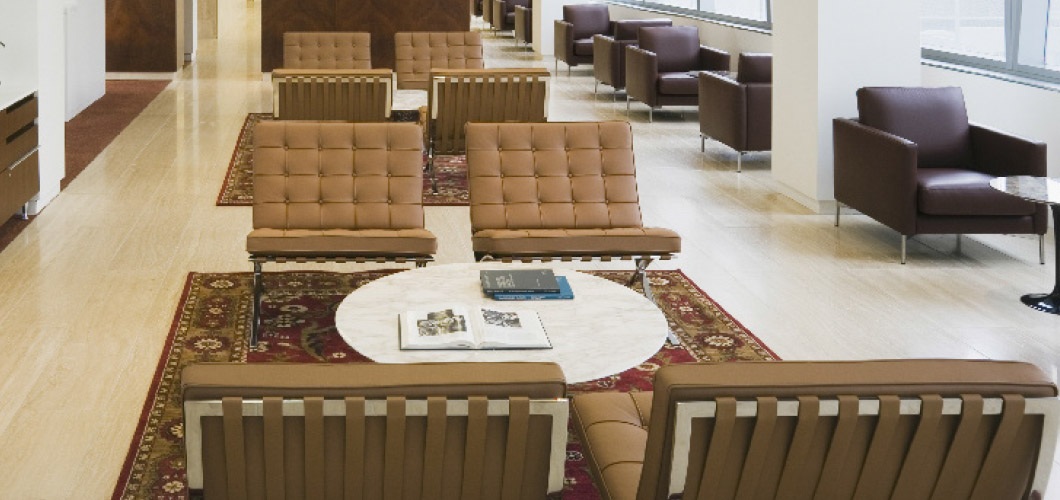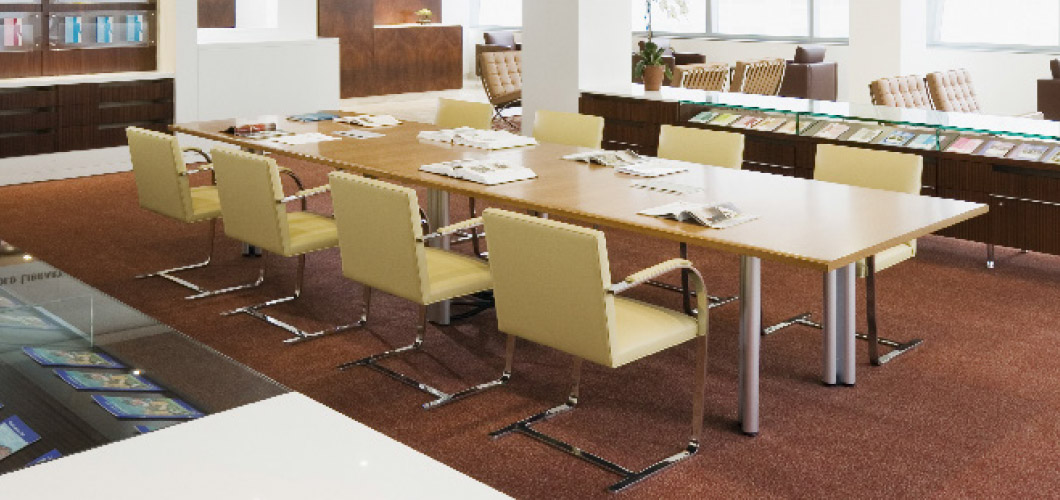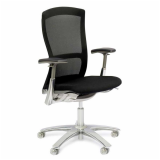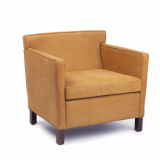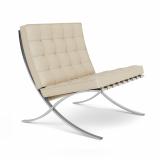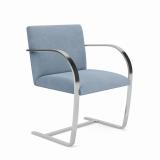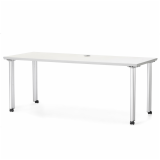- Sign in
-
Order Status
Check Order Status
-
Living
Living Room
Living Room LookbookClassic or contemporary, bring everyone together with modern living room furniture.
-
Dining
Dining Room
Dining Room LookbookBring style and sophistication to the table. Pair iconic modern dining tables with signature side chairs.
-
Work from Home
Work from Home
Work from Home InspirationModern Comfort that Works.
An affordable range of desks, chairs and accessories for working and learning at home. Most products ship free in 1–3 days. -
Outdoor
-
Collections
Collections
Since 1938, Knoll has been recognized for creating modern furniture that inspires, evolves, and endures. Steeped in the history of modernism, our vision is carried forward today by the most talented contemporary designers.
-
In Stock
In Stock
Discover classic and contemporary solutions for living, dining, and more with in-stock designs available in 1–2 weeks or as quickly as 1–3 days.
-
Inspiration
Inspiration
Discover how Knoll furniture comes together to create inspired modern interiors throughout the home.
Stories
-
Products
Products
We believe well-designed objects deliver efficiency, joy and satisfaction to the people who use them.
Systems & Storage
-
Collections
Collections
Whether you are a commercial, educational, healthcare or government organization, we can help you achieve your workplace goals with an unmatched collection of products across a constellation of brands.
-
Resources
Resources
Resources and tools for architects, designers and facilities professionals.
Designer Resources
Product Information
Showrooms & More
-
Planning
Planning
We match your needs with research-supported tools, techniques, and insights we've developed over eight decades, applying our holistic understanding of the interplay between people, architecture and furniture, and the experiences they create.
Insights
-
Markets
Let's Work Together
Find a SpecialistAt Knoll we pride ourselves on offering specific guidance and solutions for clients across diverse industries. Our specialized sales teams and tailored product offerings help create inspired environments for any kind of work.
-
Products

ProductsRecent IntroductionsShop products developed for healthcare, hospitality, educational, corporate, and residential interiors.

-
Collections

CollectionsExploreAgainst the backdrop of the rich and storied work of Florence Knoll, every Knoll Textiles collection combines beauty and function, producing fresh perspectives for contemporary interiors.

-
Collaborators

CollaboratorsExploreKnoll Textiles collaborates with the best designers and artists in an exploration of new materials and constructions to produce collections that is are at once forward-thinking and timeless.
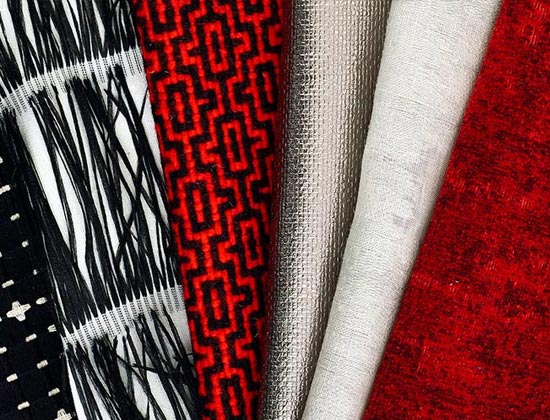
-
Resources

ResourcesFind helpful resources for every step of your project, from pricing to installation and cleaning.
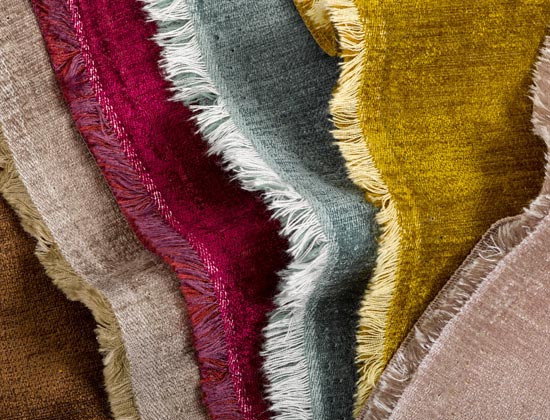
-
Furniture Partners

Furniture PartnersLearn MoreOur classic, timeless textiles are available through partner programs with many furniture manufacturers.
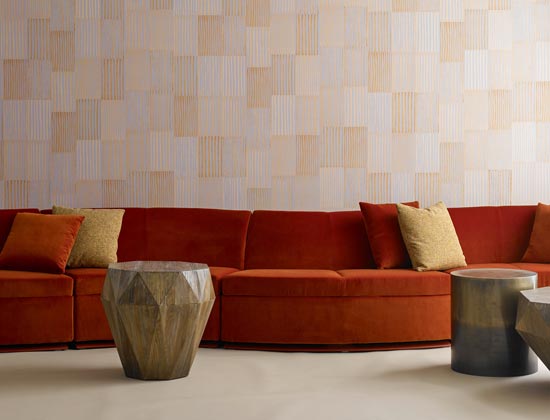
-
About

About UsCombining beauty and function in the Modernist tradition since 1947.
Customer Service
1.866.565.5858
[email protected]
-
About
About Knoll
We use modern design to connect people to their work, their lives, their world. Since 1938, we have been recognized internationally for creating workplace and residential furnishings that inspire, evolve, and endure.
- The Archive









